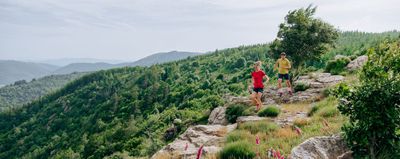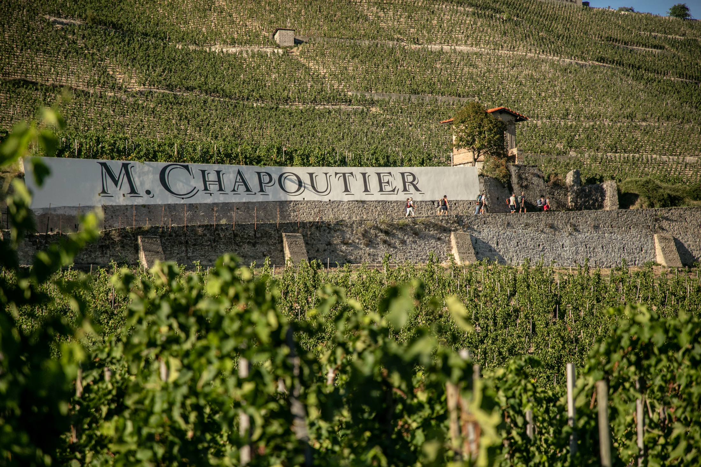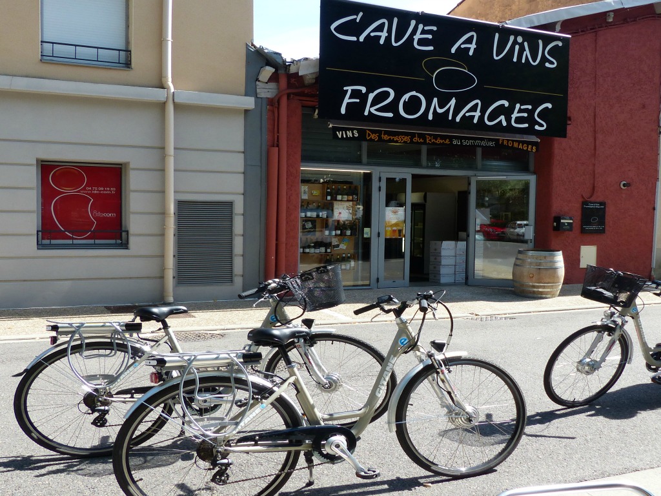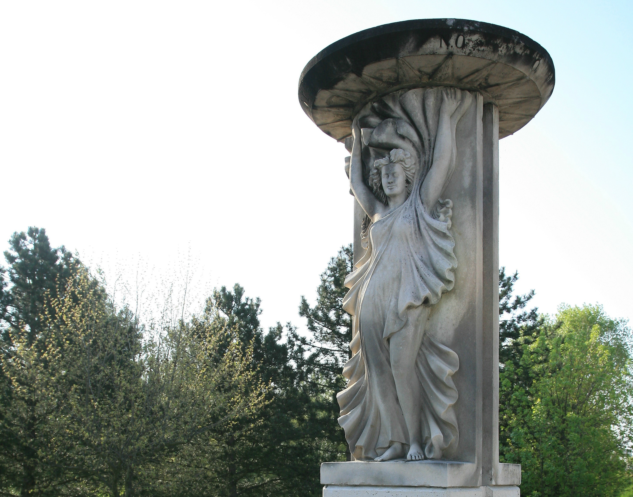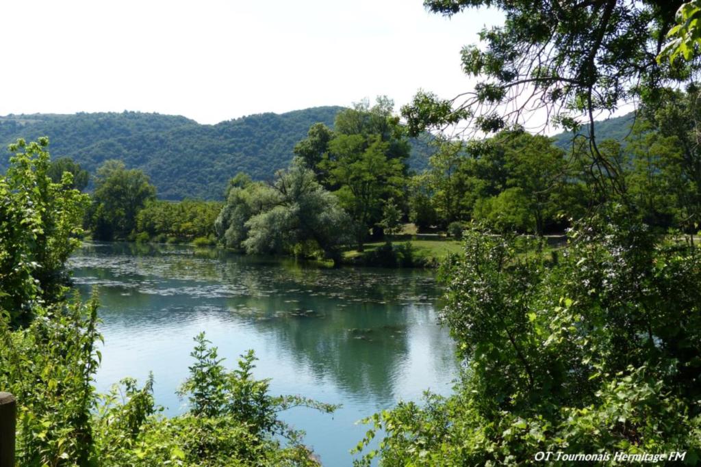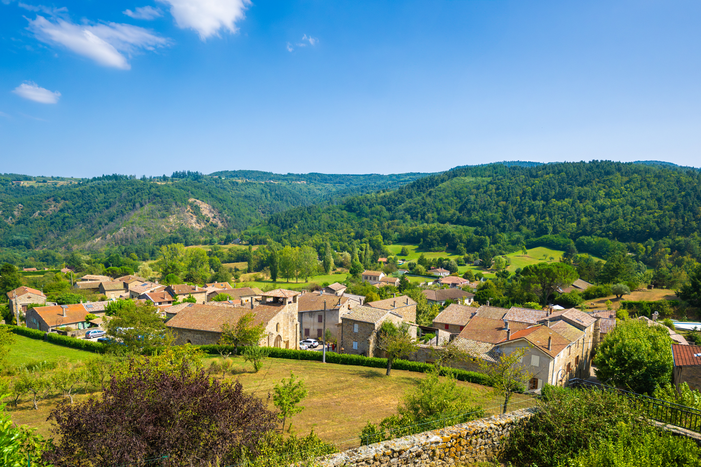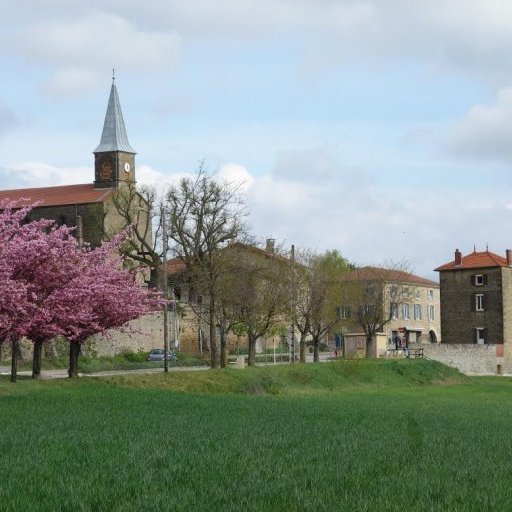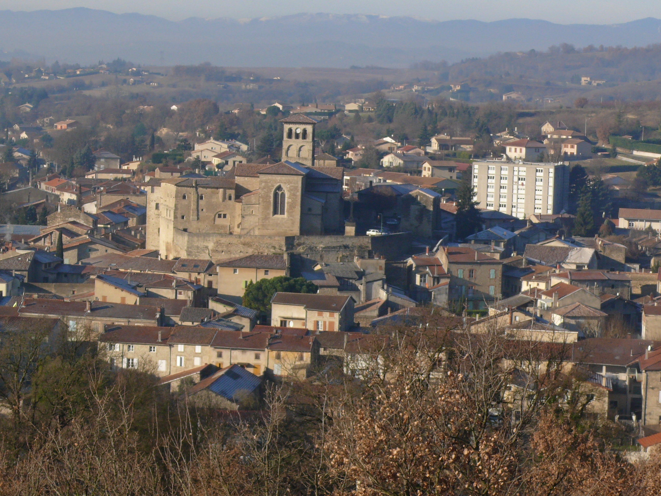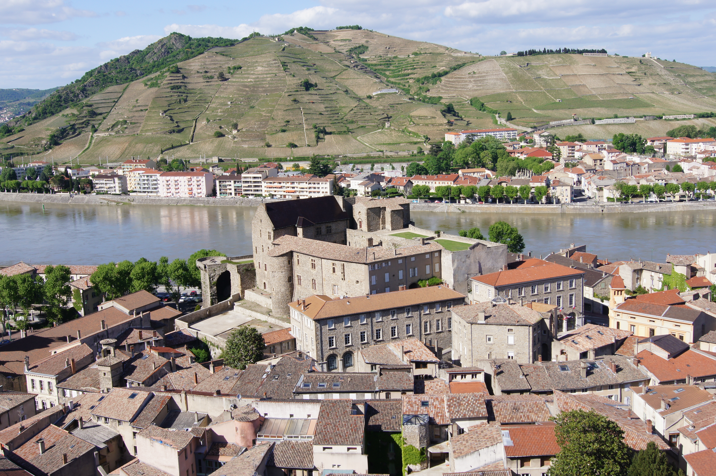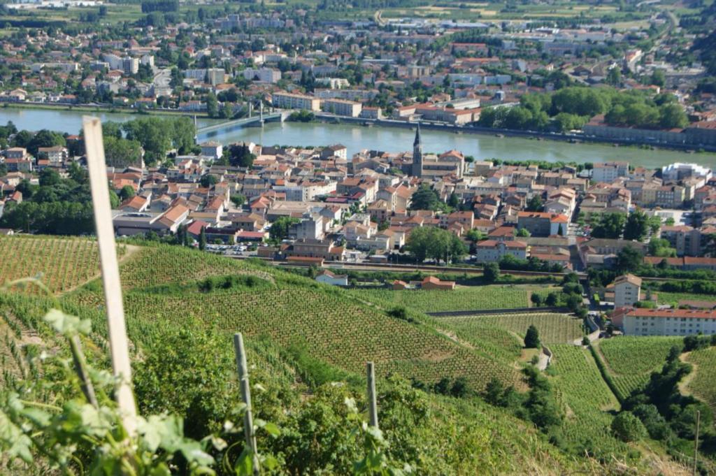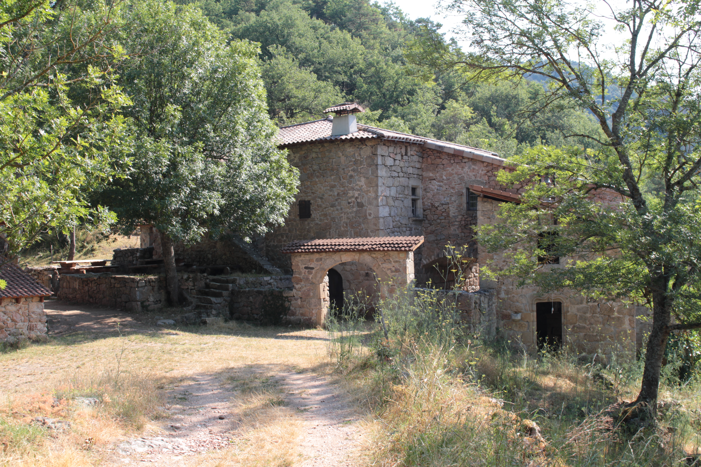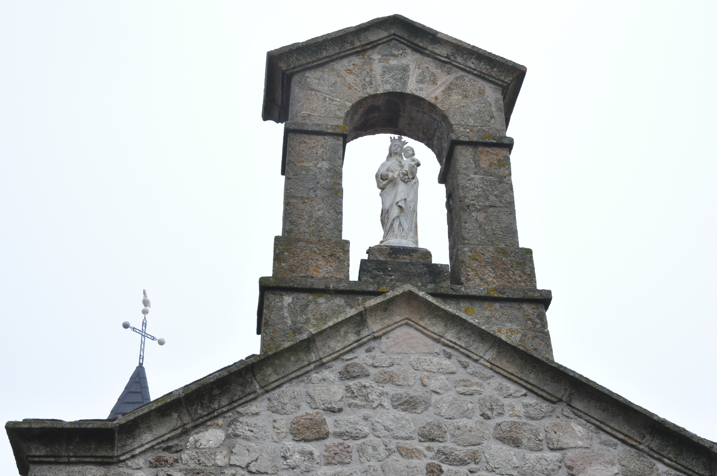Sign up for the newsletter
ExploreChapel of the "Lycée Gabriel Faure" (High school)
The construction of this chapel lasted from 1673 to 1720. The plans were designed by the architect Martellange from Lyon. The facade is "Jesuit classic" style (classic). It is made of sandstone, which gives it its color.
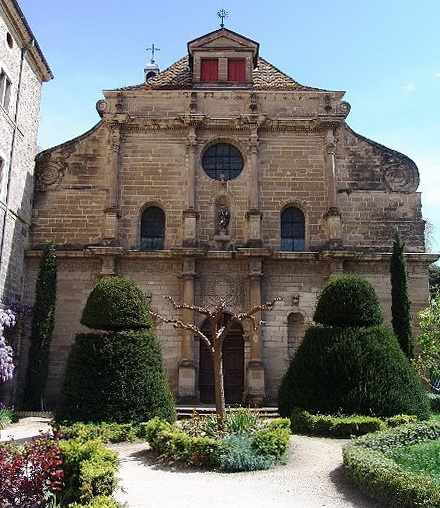
About
The work took a long time because it was often stopped. The workers , due to religion wars, were usually commandeered to fortify the ramparts.
1673- The first stone was settled.
1707 - Installation of the choir balustrade, altar steps and flagstones
1713: Construction of the bell tower. She is opened for the service because she is almost done.
1714- Capassin's paintings ( Jean Capassin, a pinter from Florence at the 16 century, was hired by the cardinal François de Tournon when he was in diplomatic missions in Roma for François 1er and Henri II) and the tapestry ( Aubuson and Flandres) are inside the chapel, which saved them from the fire of the College.
1720- The ashes of the Cardinal François II de Tournon are put behind the altar.
The facade is in the classical Jesuit style, built in molasse, which gives it its colour. It is very elegant with its Doric columns at the base and composite at the top.
The interior, with a total length of 26 metres, is in the Renaissance style. The great nave is flanked by chapels and the whole is decorated in trompe l'oeil, which means that this style is sometimes confused with 18th century Baroque. side galleries run above the chapels.
The acoustics are remarkable, enhancing the sound of the classical organ installed in the 18th century.

